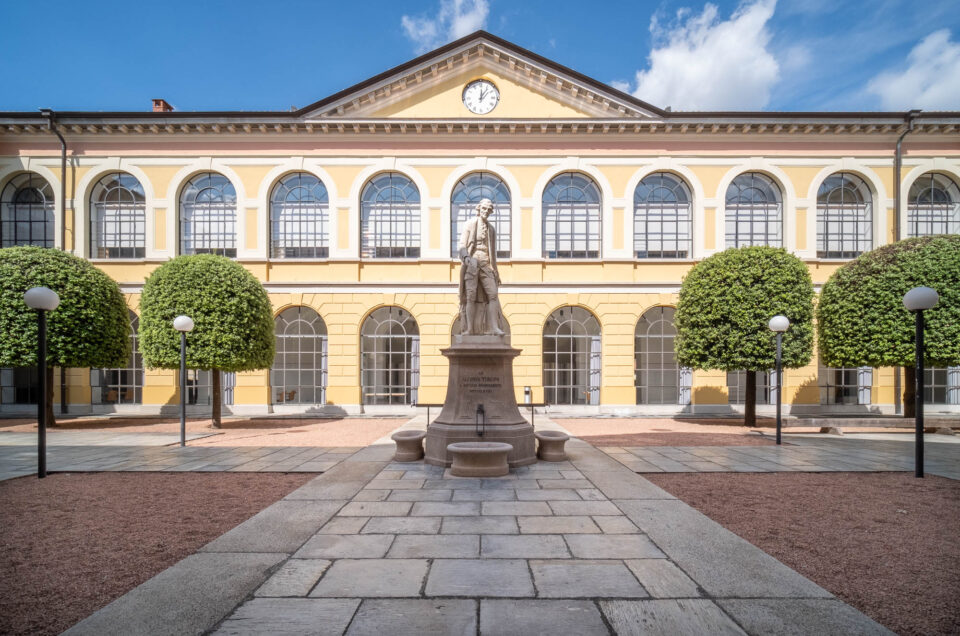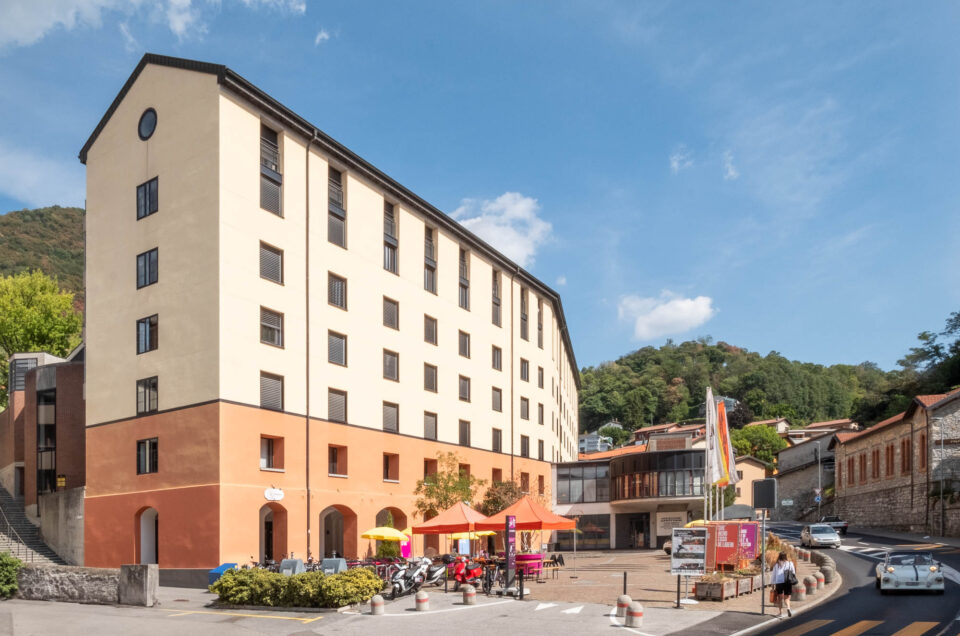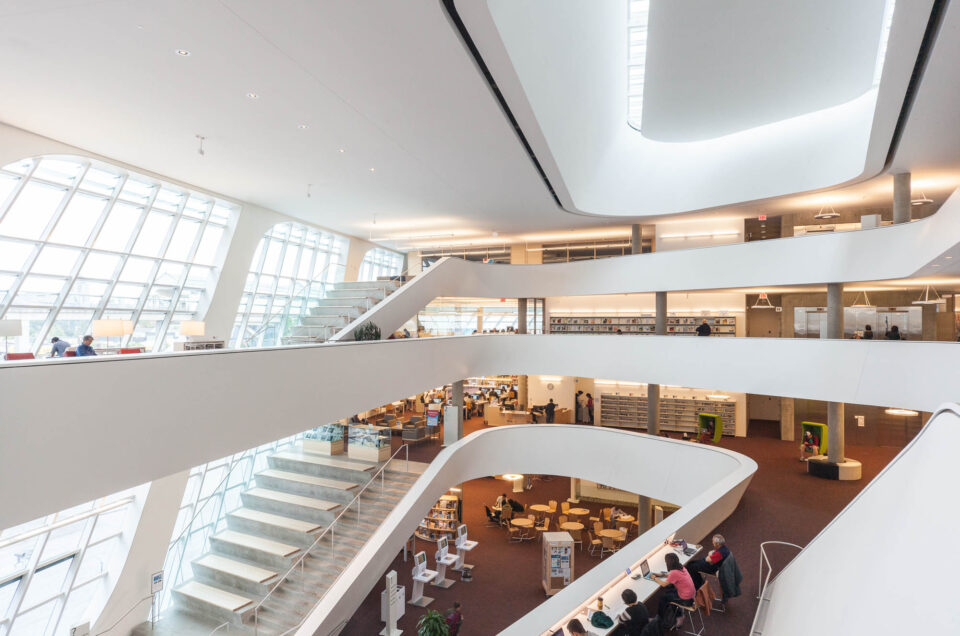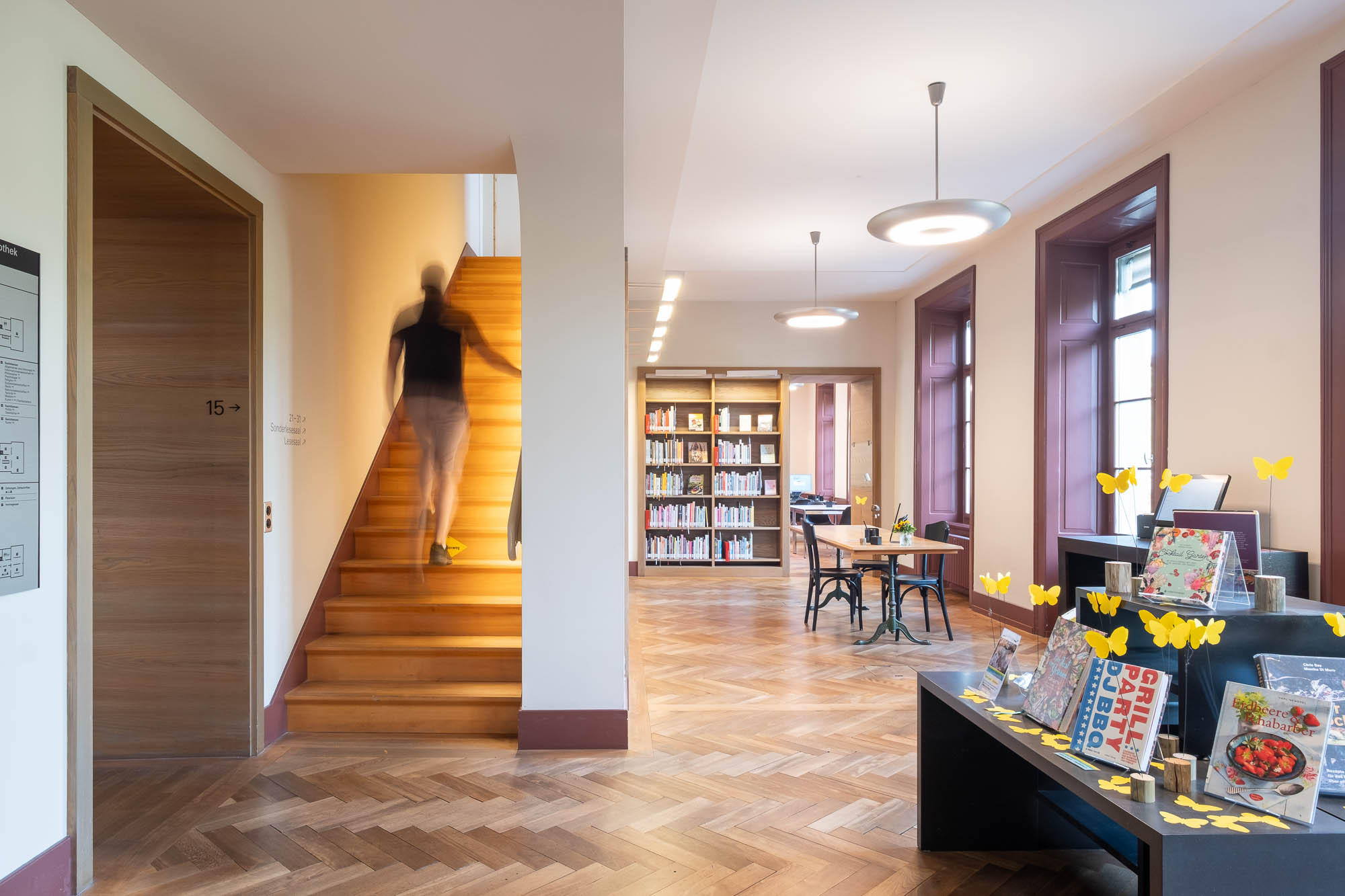
In the wake of the Napoleonic conquest of most of central Europe, Thurgau gained independence from neighbouring powers in 1798. The region on the south shore of Lake Constance joined the Swiss Confederation as an independent canton in 1803. The young state went about establishing its institutions, and on October 29, 1805, its council voted for the creation of a small library for the use of elected officials. At first confined to a few cupboards in council members’ offices, this was the origin of the cantonal library. In 1848, the Thurgau government decreed the dissolution of the monasteries in Arbon, Bischofszell and Ittingen and the transfer of their collections to the cantonal library. The latter had precious little room to store them, however, as it was still basically functioning out of a collection of shelves strewn about in councillors’ offices and private homes. Many volumes were therefore sold at auction. The library was finally granted rooms inside the Redinghaus, the seat of the cantonal administration until 1867.
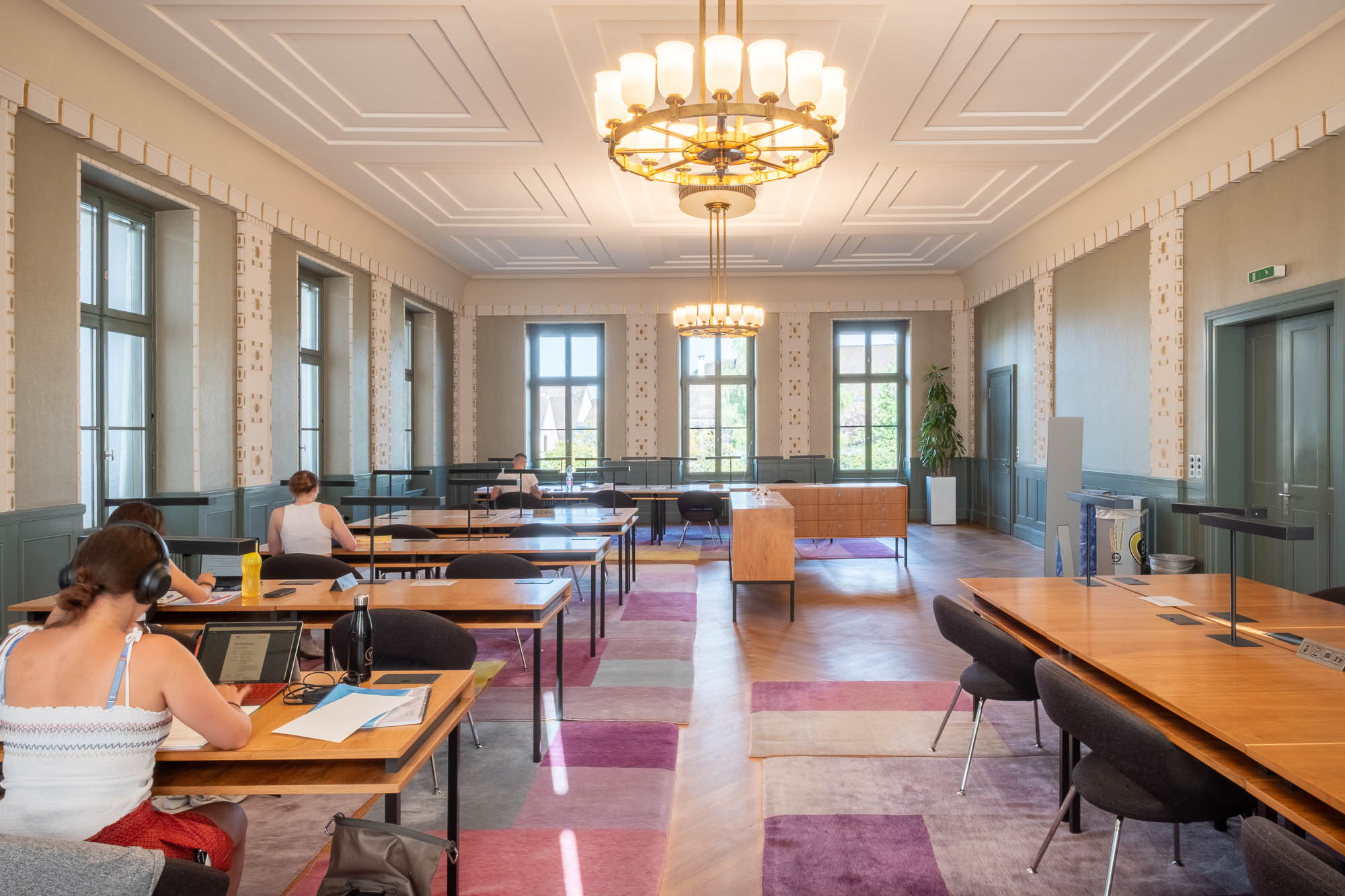
Another institution that was being developed in the early years of the canton of Thurgau was the Kantonsschule (high school). Envisioned as early as 1815, it wasn’t until 1848 that plans could finally be set in motion for its construction. The first project by local architect Johann Joachim Brenner, the Kantonsschule was built between 1848 an 1851 in the canton’s capital of Frauenfeld. He delivered an elegant, symmetrical three-storey structure with discreet Neo-Florentine influences, as was the fashion for official buildings at the time. The project was evidently recognized as a model by Brenner’s peers: in 1883, the plans of his Kantonsschule were shown at the national exhibition in Zürich.
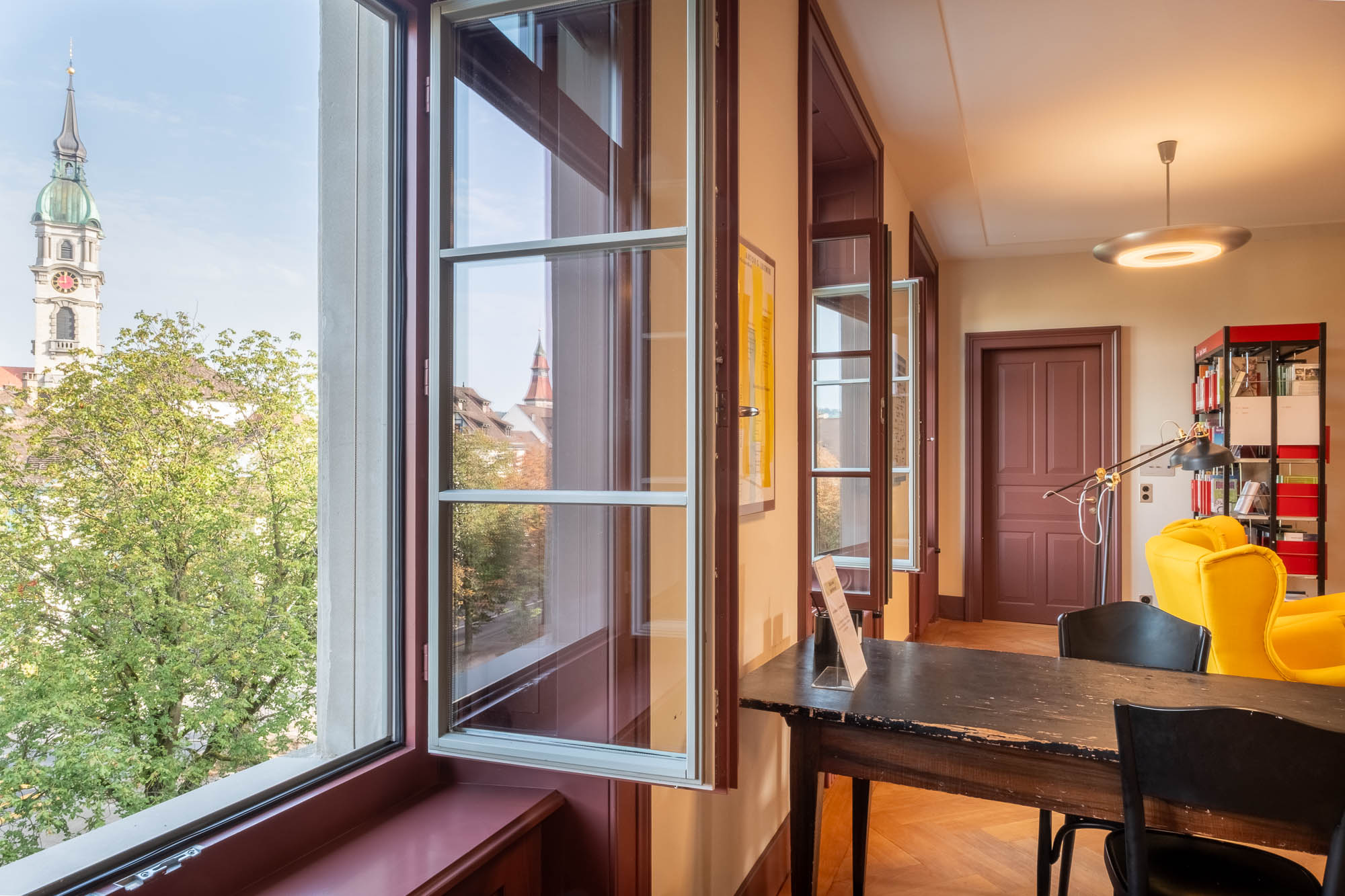
In 1858, dormitories for the pupils moved to the attic to provide more room for classes. In 1865, an annex (Konvikt) was built as student residence so that the main building could be fully used for classrooms. The school still remained too small for the growing number of students, and in 1911 was finally replaced by a larger building, designed by Johann Joachim Brenner’s son Albert.
The open rooms left behind by the school were much welcome for other institutions, among them the cantonal library, which was by then located on the third floor of the cantonal administrative building, another work by Johann Joachim and Albert Brenner from 1868. The library was particularly short on room since its mandate had grown to include that of public library for the city of Frauenfeld in 1864.
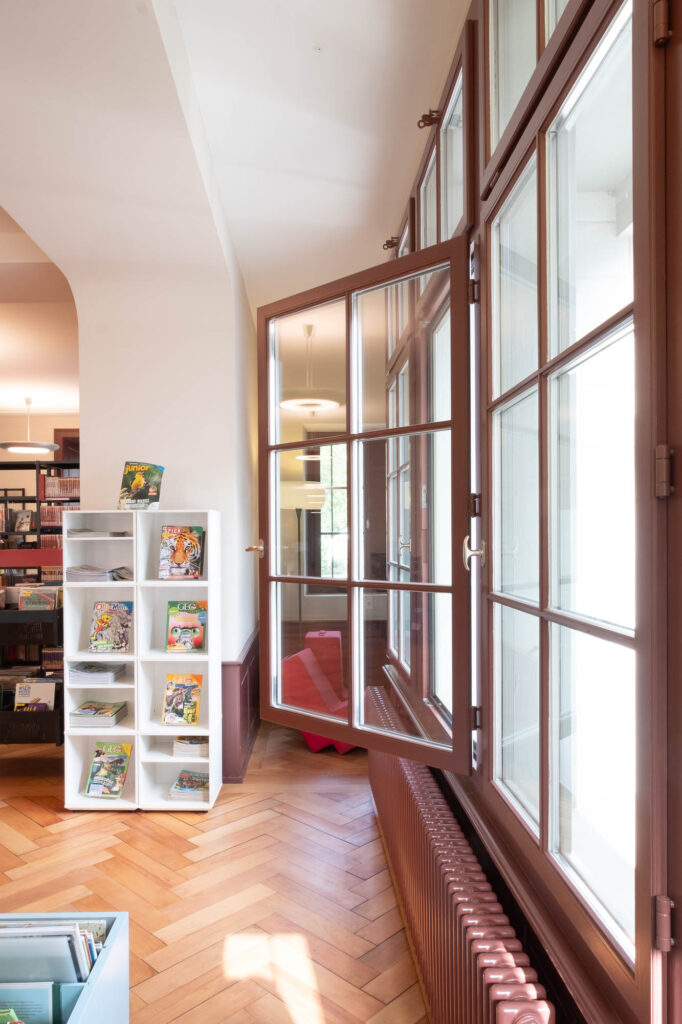
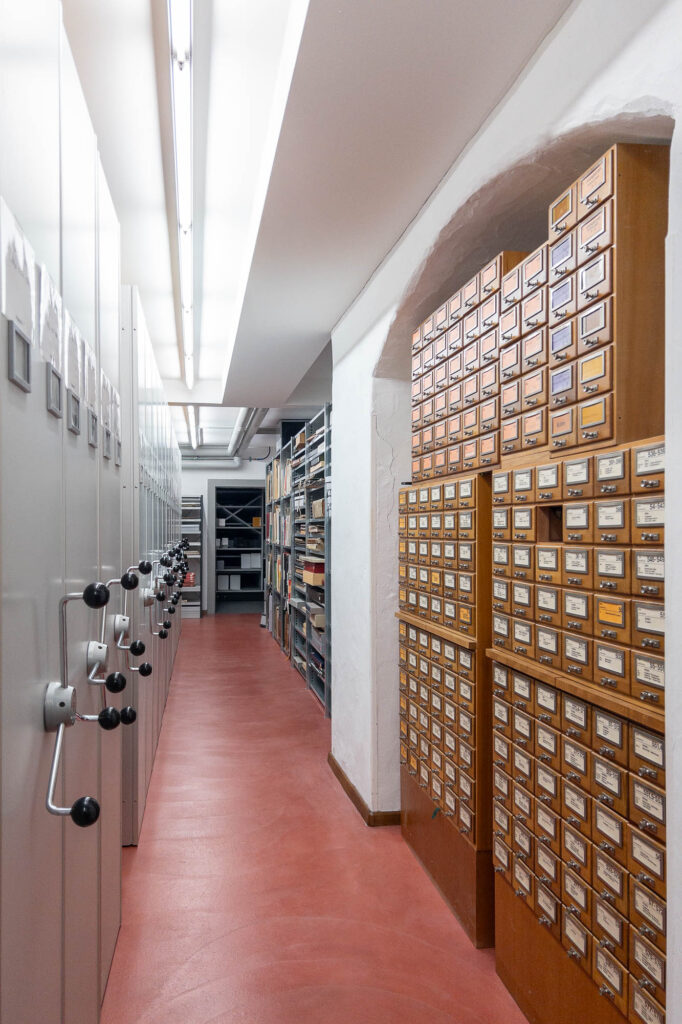
The former Kantonsschule was transformed by architects Kaufmann & Freyenmuth and reopened in 1912 as the shared location of the cantonal library and the cantonal court (Obergericht). Subsequent transformations in 1973/74 and 1982/83 allowed the library to gradually claim more space within the building but it wasn’t until the tribunal finally moving out in 2002 that the occasion for a thorough transformation of the 150 year old structure presented itself.

Samuel Gäumann with SESA Architektur Weinfelden led the renovation works, which rejuvenated the library interiors while keeping the historical substance of the building intact. The original footprint of the classrooms remained, and structural changes were limited to the addition of a second stairwell to ease circulation, and a secondary (accessible) entrance at the back of the building. The freshly renovated library opened its doors on October 29, 2005 and continues to serve the population of Frauenfeld and the whole of Thurgau.
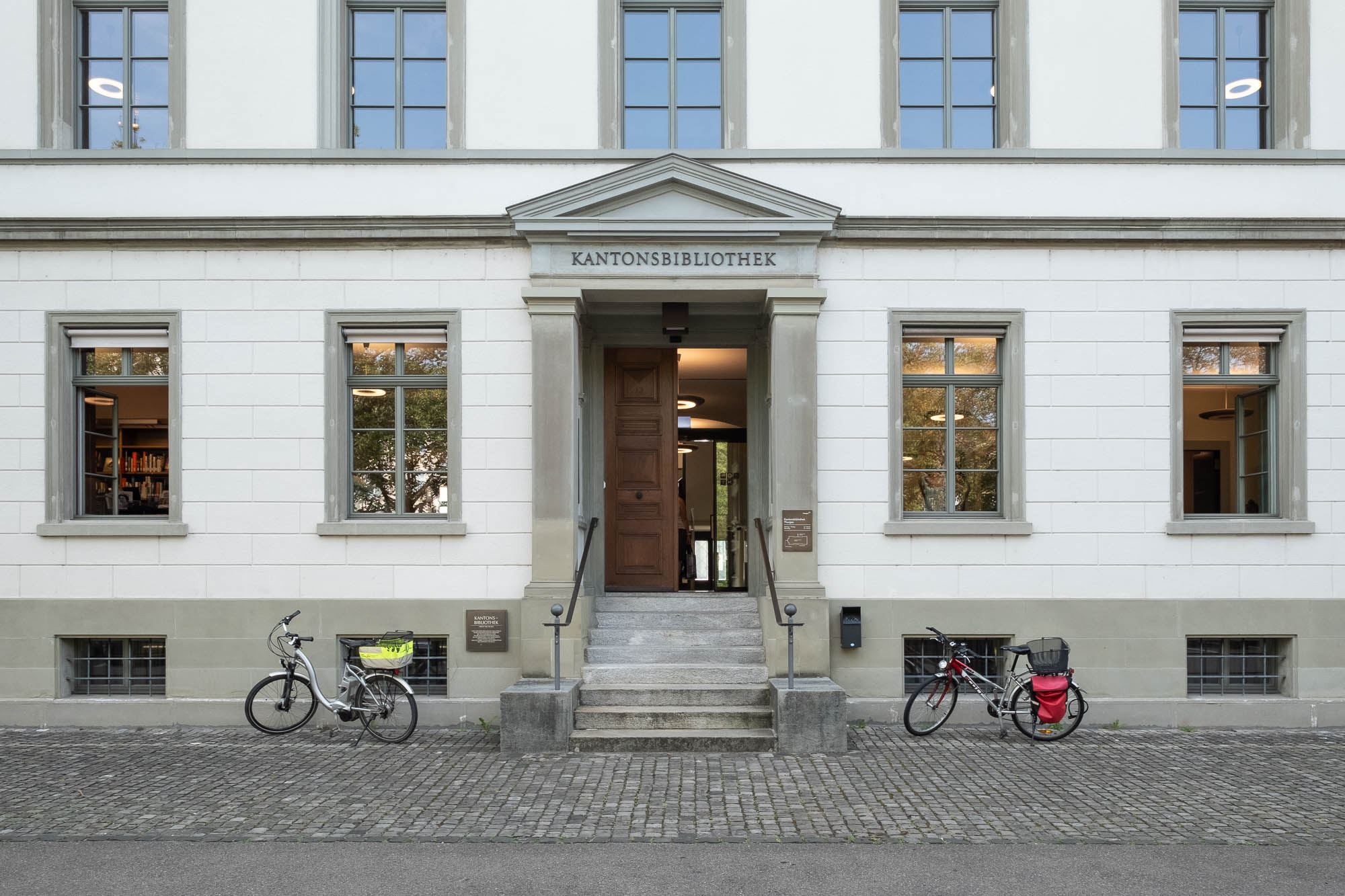
This post is part of a series on adaptive reuse in libraries. See the list of such projects I am maintaining or view other posts in this series.
The images shown here date from my visit in September 2023. Many thanks to the library staff for their very kind welcome and for sharing their Kaffeepause with me!


