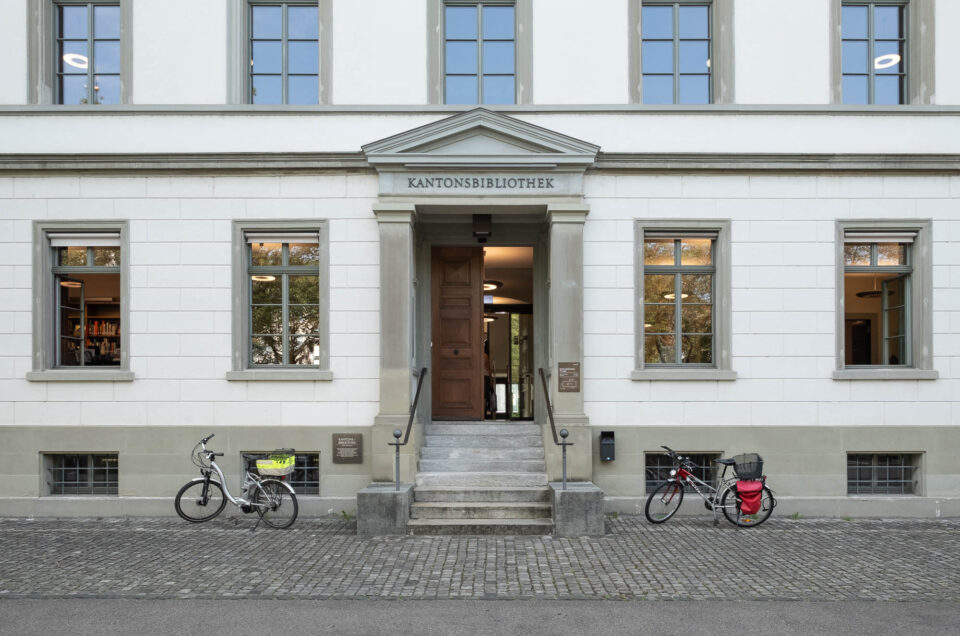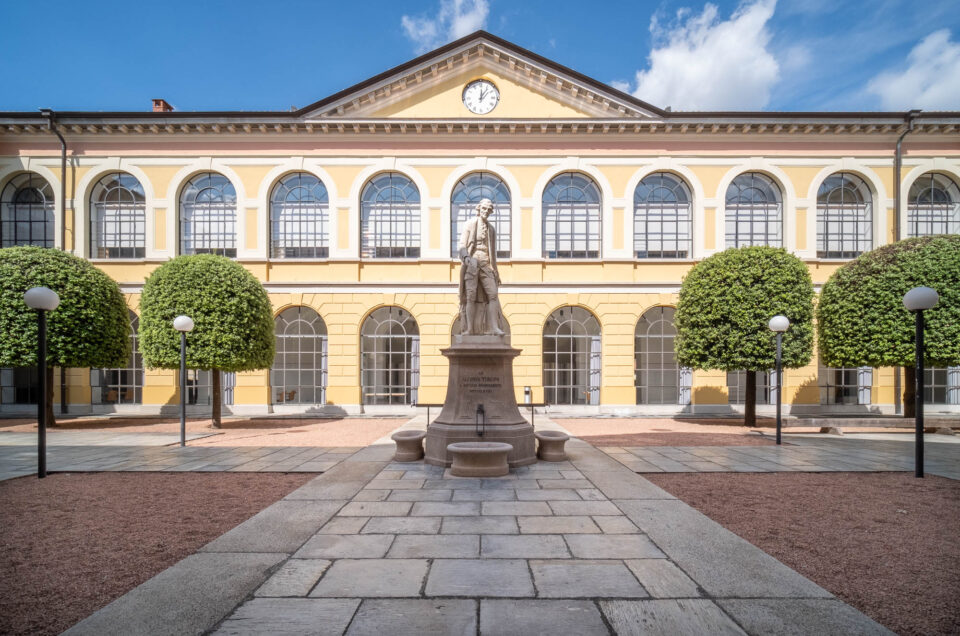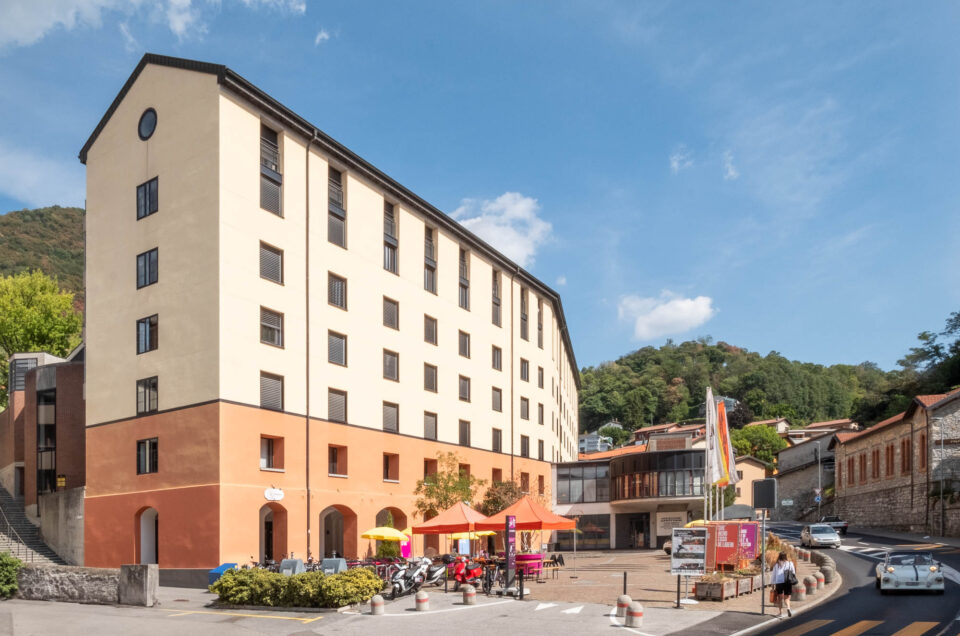The Utrecht main post office on Neude square was completed in 1924 as part of a nationwide building campaign initiated by the Dutch state in the early 20th century. Joseph (Joop) Crouwel, then chief architect for the State Buildings Agency (Rijksgebouwendienst), conceived the Utrecht post office as a monumental public building that combined function and aesthetic. Designed as Gesamtkunstwerk, it featured richly detailed brickwork, heavy massing, and integrated decorative elements, hallmarks of the Dutch Expressionist movement known as the Amsterdam School.
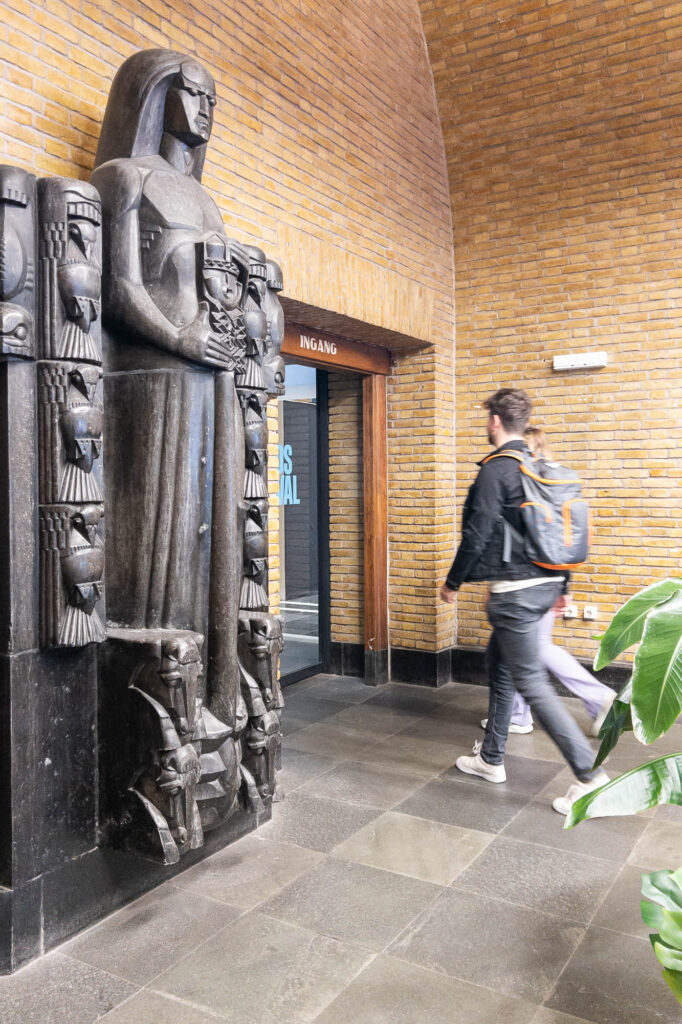
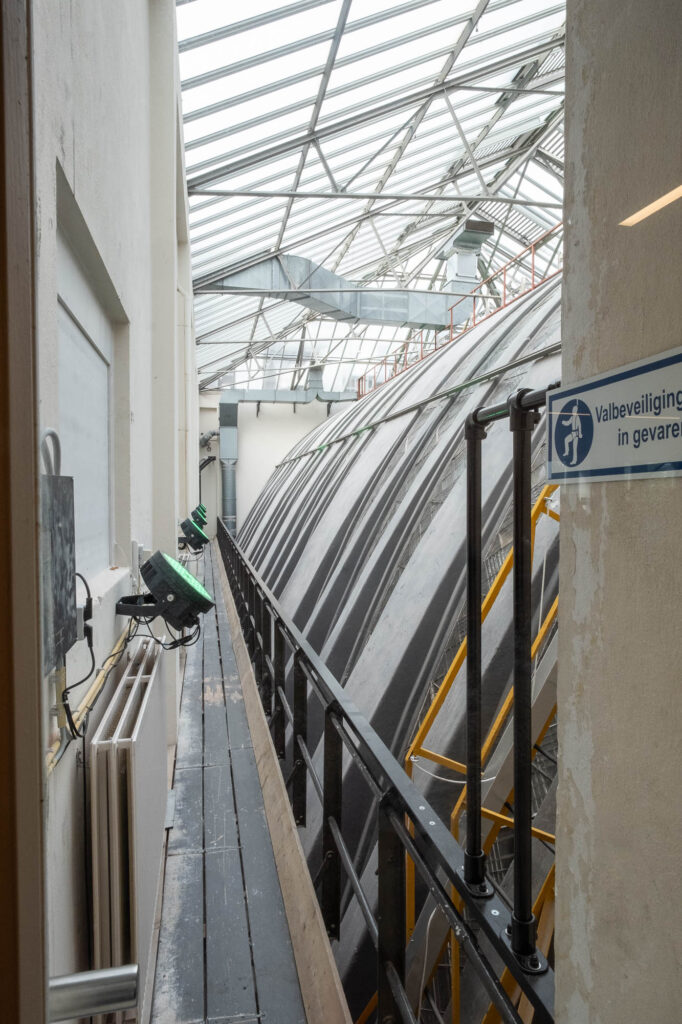
The post office’s main point of attraction is its central hall, with its impressive ribbed parabolic arched ceiling. Once the location of the postal service counters, this was originally the only publicly accessible space in the building. Stretching the entire height of the post office, it brings in azimutal natural light through long stained glass windows, making the hall surprisingly luminous despite the dense masonry of the exterior. The yellow glazed bricks used throughout the building contrast with dark bluestone statues by Hendrik van den Eijnde inspired by ancient Egyptian and Assyrian figures, as was the fashion in the early 20th century.

Following the restructuring of its services, the Dutch post vacated the building in 2011. At the same period, a newly elected Utrecht city council passed a resolution for the construction of a new public library building, the existing infrastructure having been deemed insufficient. At first, the project was for a new build near the main train station that would combine the library with housing and a parking structure. This vision however failed to achieve consensus and its budget was eventually voted down, in part due to lack of support by the Green party, who argued that a new concrete structure was unsustainable and that reusing existing buildings should be prioritized. As it would turn out, this was indeed a very viable option: shortly after the failed vote came a surprise offer from the ASR insurance company, current owners of the former Neude post office. If the city needed an existing building for its new library, they had one to offer right in the city centre. Within days, a new project was on the rails.
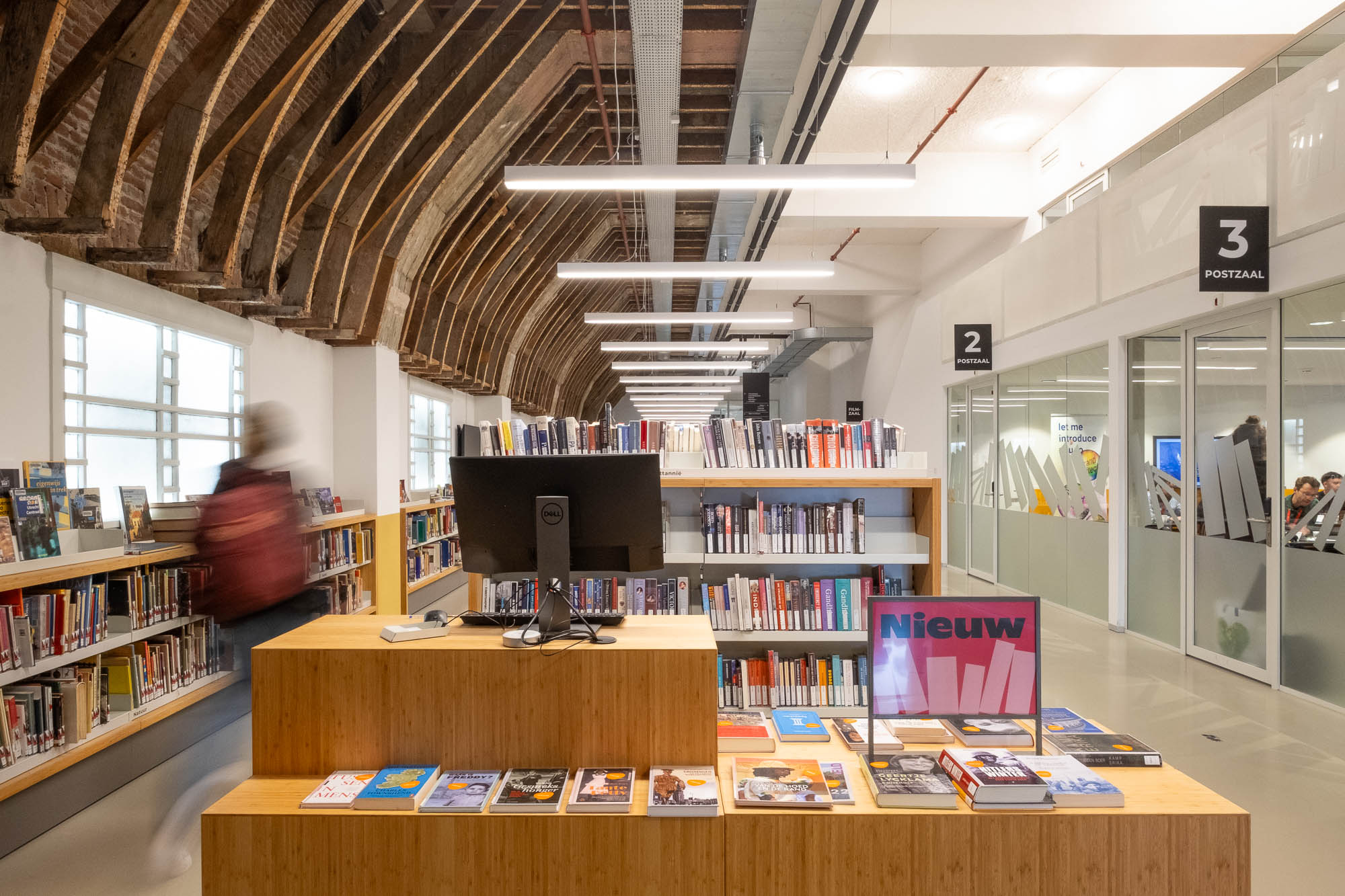
The conversion of the former post office into central library was led by the Rotterdam-based architecture firm founded by Kees Rijnboutt. Interior design was handed to Roy van Maarseveen of local upstart Zecc studio. The building’s status as a listed national monument imposed strict constraints on any intervention and required key architectural features to be preserved. Thus, the architects approached the transformation by making minimal, reversible interventions that would adapt the space for library functions without compromising its heritage value.
The central hall, formerly the main public service area for postal transactions, was retained as the primary public reading and events space and required only minimal intervention. Some of the most significant changes involved reprogramming the building’s interior circulation. While the original layout emphasized vertical separation between public and administrative areas, the new design created fluid movement across multiple floors for public access.
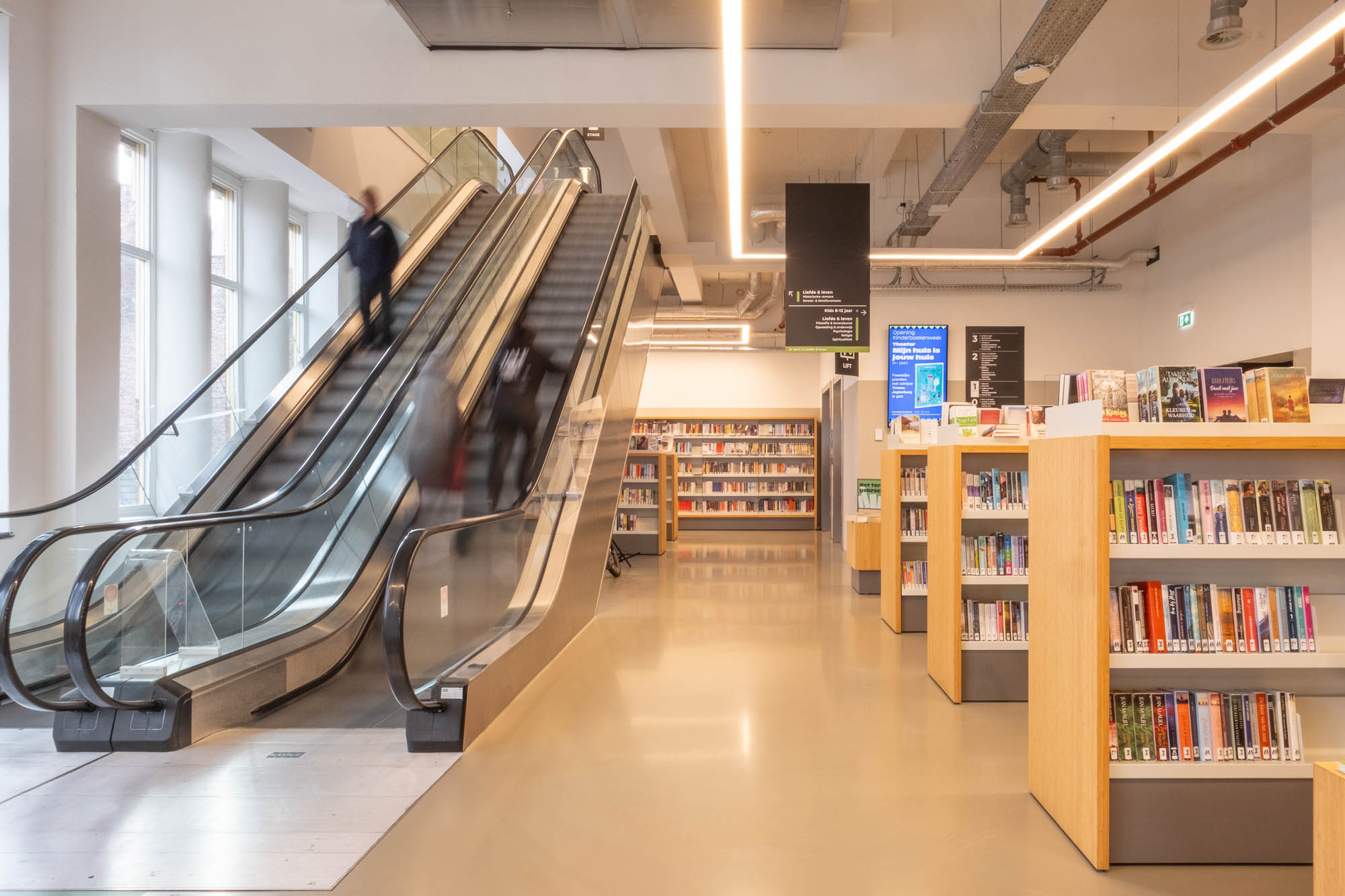
To minimize their impact on the structure of the building, technical conduits and ductwork were left exposed, bringing a trendy industrial aesthetic to the interior spaces. The contrast is especially striking in the uppermost floors of the library, where the exposed beams or the historic roof meet contemporary design elements.
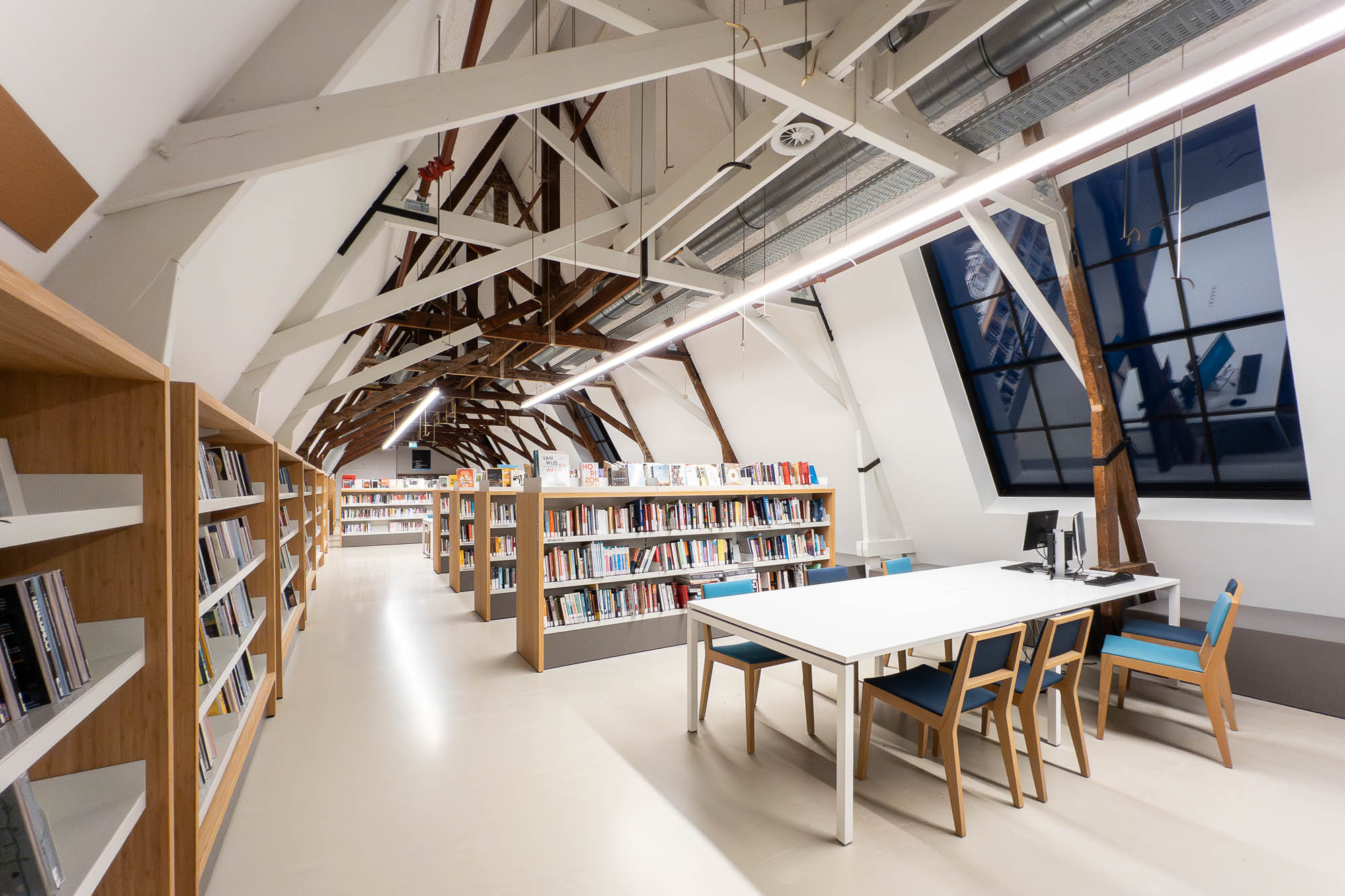
Some of the original doors that had to be removed to enhance circulation were repurposed as furniture, such as display cases.
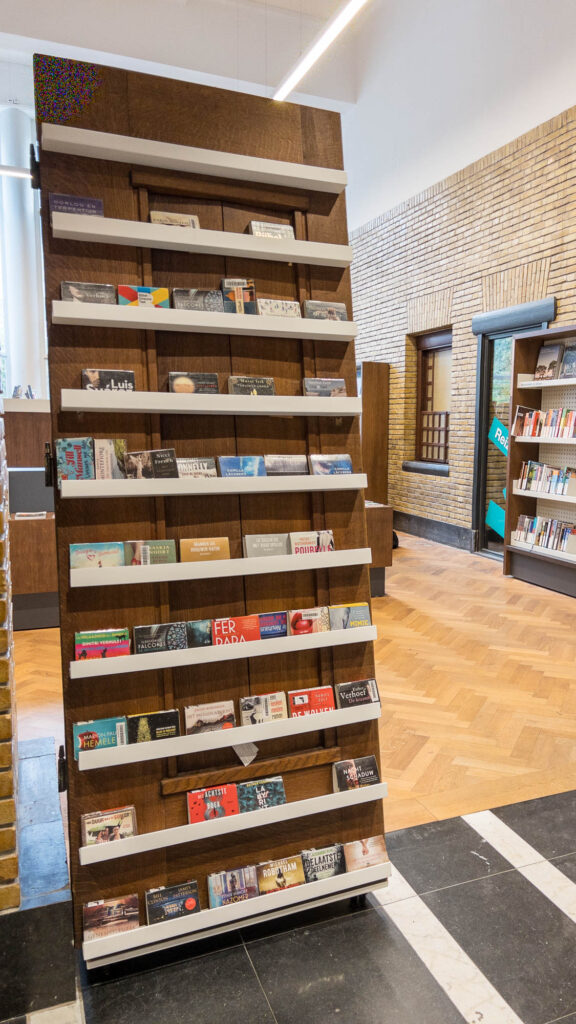
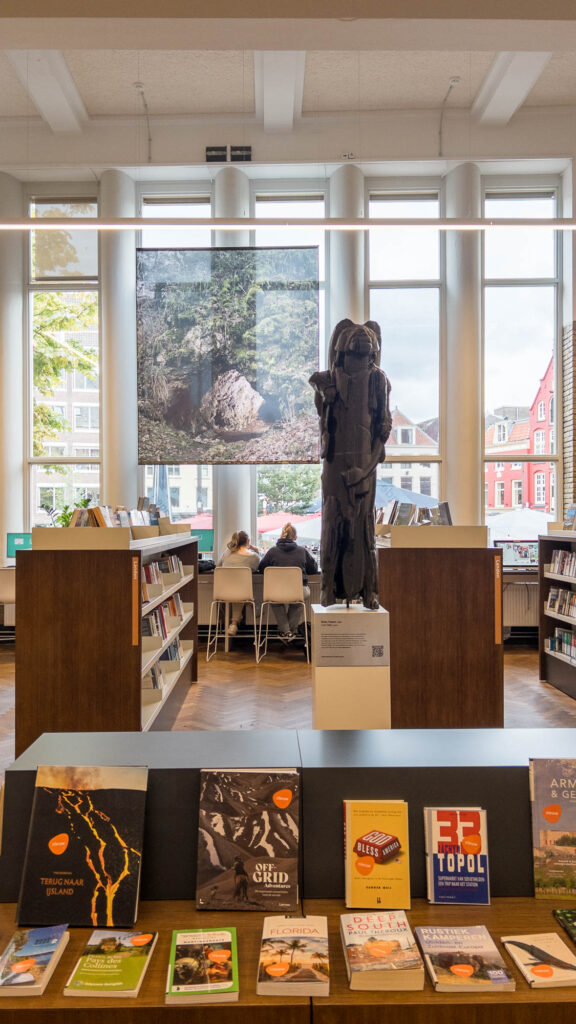
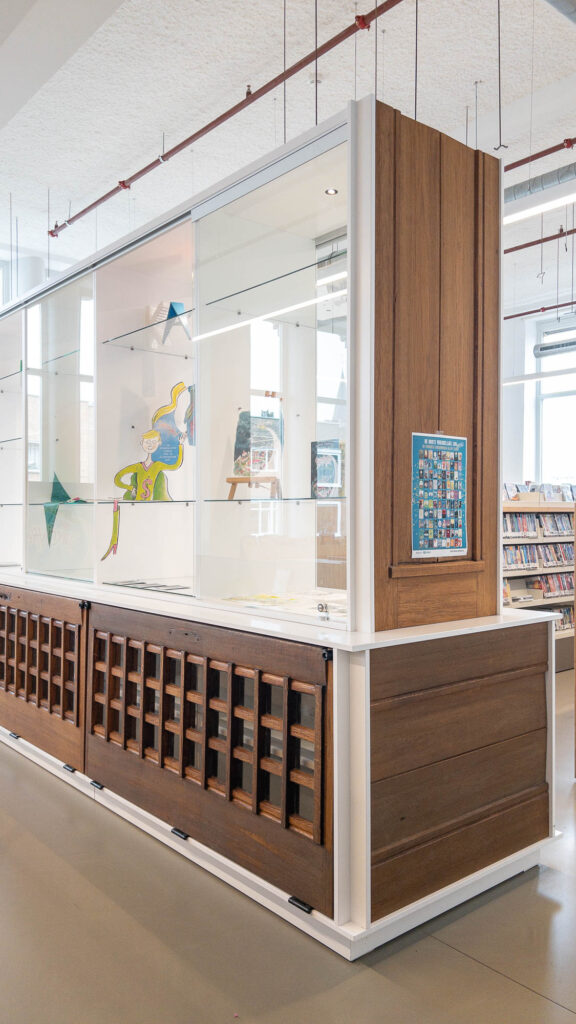
The former courtyard at the back of the building, once used as loading docks for postal operations, was filled in with a new construction. Its lower floors are used as retail space, while the darker section above contains the library theatre and a restaurant.
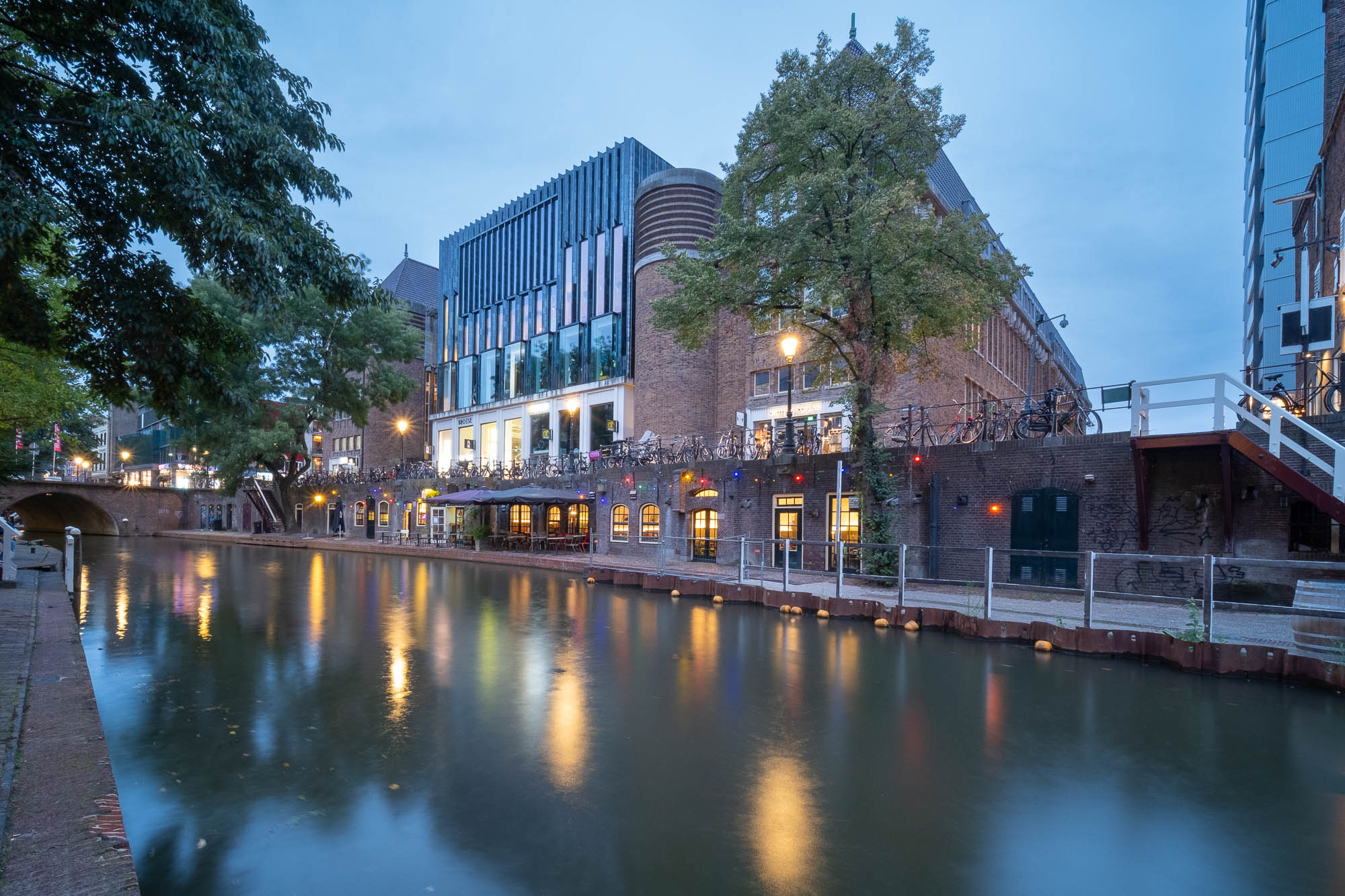
Beyond its architectural and aesthetic success, the Neude post office conversion also received wide community support for bringing a significant architectural icon back to public use. Its strategic location along busy shopping and dining axes, the quality of its programming and the popular activities regularly organized within its walls all combine to establish the Neude library at the very heart of Utrecht’s city life. Maybe treating the fateful failed budget vote as a cautionary tale, the project team made sure to involve the community at every step, even enlisting children to help with moving materials in a long book chain between the old and the new location. The new library opened its doors quietly in pandemic-stricken May 2020.
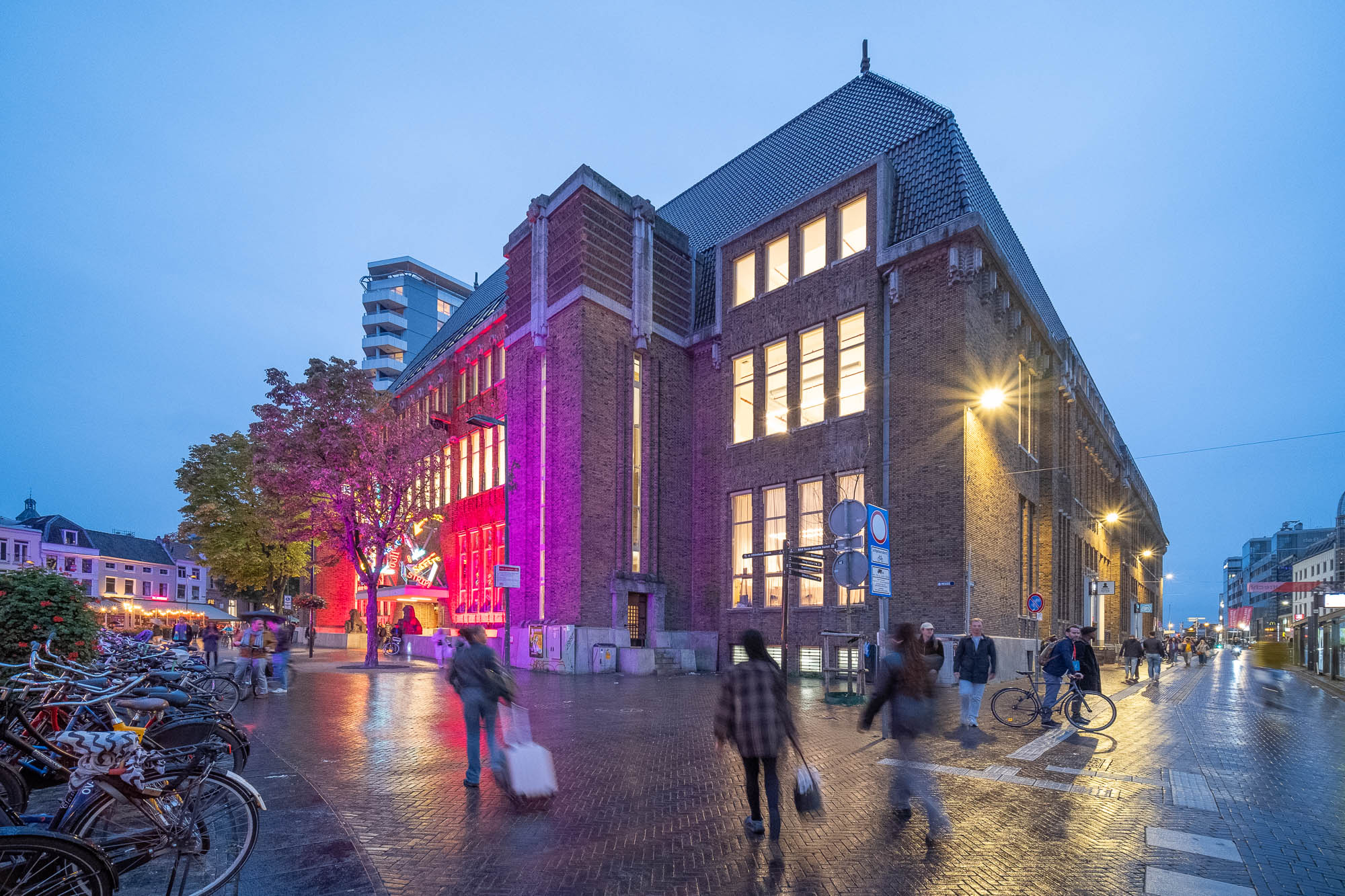
The images shown here date from my visit in September 2023. Many thanks to Isabella Arons of library communications for the warm welcome and library tour!
This post is part of a series on adaptive reuse in libraries. See the list of such projects I am maintaining or view other posts in this series.


